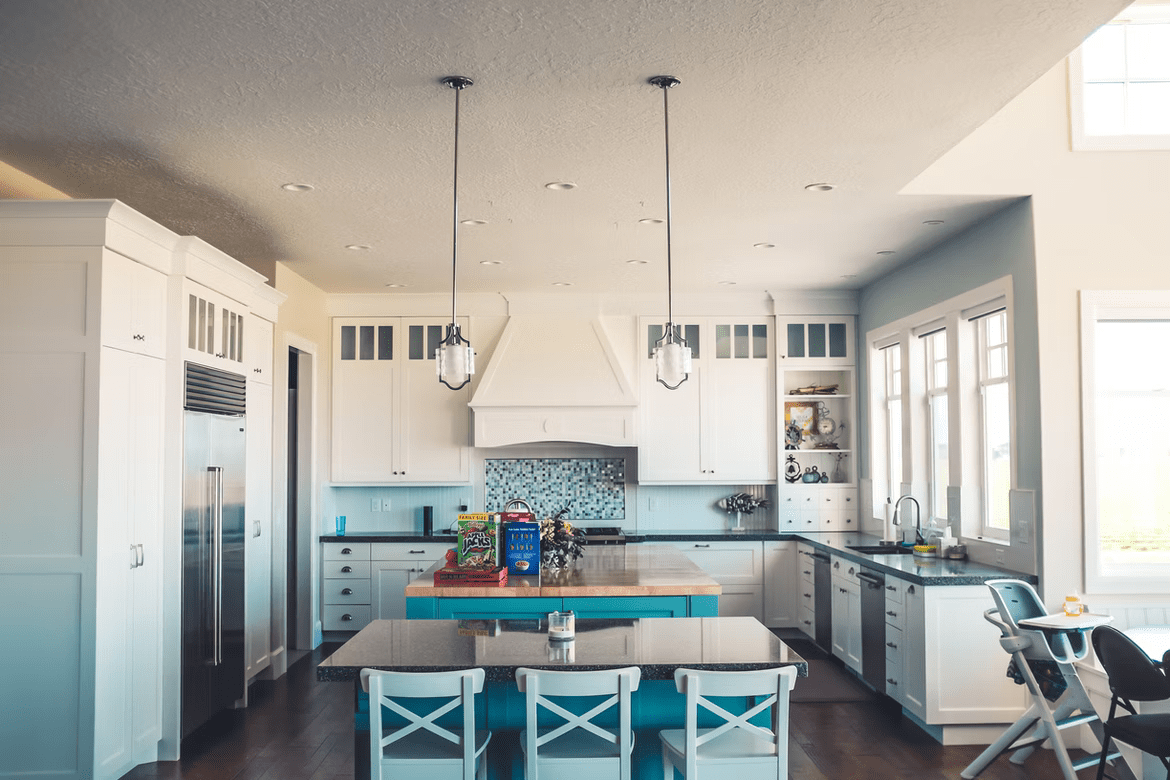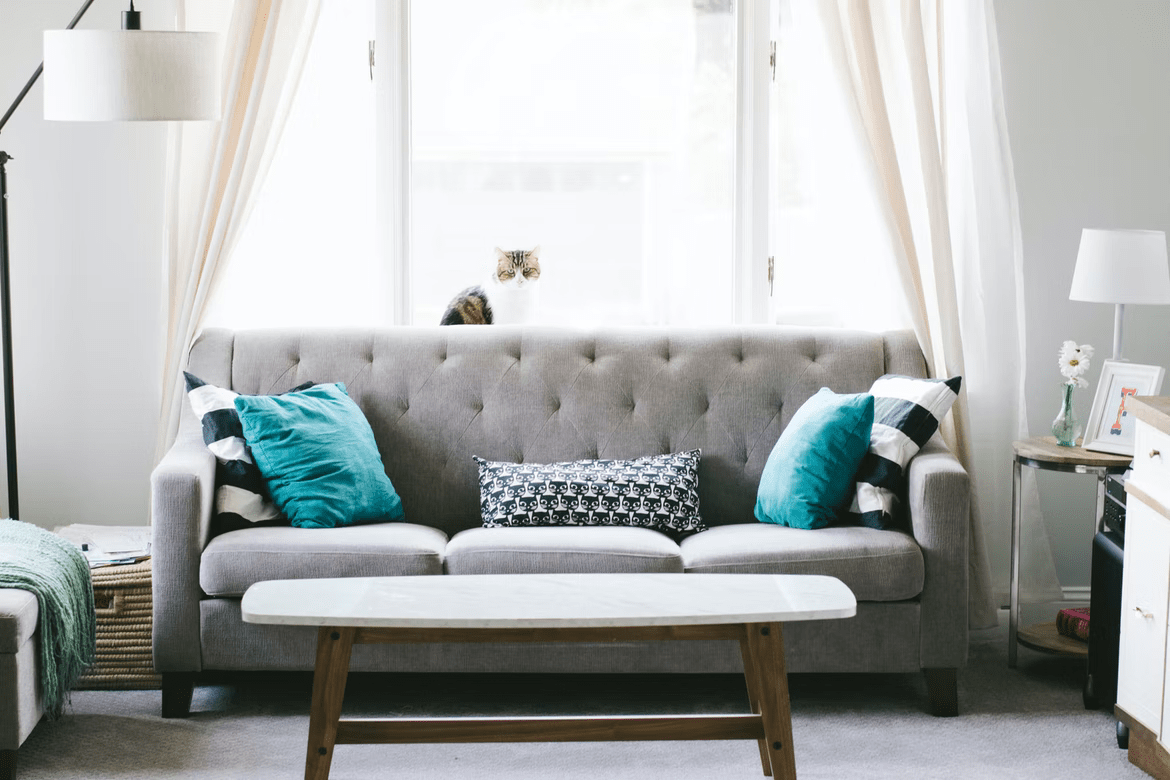Every designer should be able to clearly and easily explain one’s ideas to clients. Indeed, often customers do not even know what they want to see in the future interior or cannot explain it verbally. Using standard tools to accurately convey the concept of decorating a house or apartment is a difficult task. Any change in the project is agreed upon with all stakeholders, which means that it requires a lot of time and increased attention.
Virtual staging and 3D visualization of the interior solve most of the problems that arise during communication. And these are far from the only advantages of a three-dimensional model of space. The impressive visibility of the solutions allows you to create impeccable rooms in terms of ergonomics and aesthetics. Let’s dive deep into the solution and the advantages that it brings.

Benefits of Virtual Staging
With the help of virtual staging software, the result of the designer’s work is presented in the form of a realistic picture. When creating a project, images of real furniture, textures, colors, and materials are used. This gives a guarantee that this is how the interior will look in the end. The possibilities of 3D graphics allow a designer and a customer to achieve a complete understanding and agree on the slightest project details.
What does virtual staging allow you to achieve? Visibility and the ability to make adjustments to the repair plan even before they are carried out are the main advantages of interior visualization. You can choose the most harmonious color scheme in each of the rooms and purchase furniture in accordance with its functional purpose. Here are the most important advantages that virtual staging brings:
- Detailed study of calculations and elimination of errors even before the start of repairs;
- Impeccable selection of lighting and high-quality lighting design;
- Accurate selection of suitable furniture, decorative elements, as well as the texture of finishing materials;
- Harmonious combination of all elements in a common style.
High-quality visualization will become the main trump card in the fight for an impeccable renovation and construction project. It will give a complete picture of how the house, apartment, or office will look in the future. With a virtual renovation, you can consider different options and choose the best project with an impeccably found solution that meets your needs.

The limitless possibilities of modern technologies used in interior visualization will give you such advantages as an apartment or office layout thought out to the smallest detail, a practical choice of materials for repairs, and a predictable result after all work is completed. You can consider each item in its true proportions and take into account these dimensions when planning the overall style.
Let’s shortlist the best thing about interior 3D visualization:
- It helps to make a decision in choosing the future style of the construction object;
- The ability to see the interior from different viewing angles on a good example;
- You can test the combination of finishing materials;
- It is possible to decide on the choice of furniture and interior items;
- You can accurately choose different sources and lighting scenarios.
At the same time, there are a couple of nuances to be aware of:
- It is not a working document and is for informational purposes only;
- 3D visualization can create beautiful but unrealistic solutions;
- With the help of optical distortions, design flaws can be hidden;
- It does not convey the completeness of the properties of materials and features of tactile sensations;
- Does not reflect the real color palette of the color solution.
Just like with anything in life, there are 2 sides of the medal. And you need to keep in mind all the nuances. However, when used properly, virtual staging software can become a magic trick that will help you create a flawless and error-free interior design for your home. There is no need to have a good imagination, calculate all object dimensions carefully, or purchase expensive items in order to make your home/ cottage/ office space special. By employing a dedicated program and following the references that you have in your head, you will make any space shine!
What Does It Take to Create a Virtual Design Project?
It is impossible to create a virtual design render in one go since many things are to be taken into account and agreed on. Therefore, it is best to follow a multi-stage approach. First of all, it is necessary to draw up a technical task, which should contain complete information on each of the objects: its size, style, texture, color scheme, etc. Besides that, you will also need documentation on the layout of the premises, a list of finishing materials that are planned to be purchased, a preliminary plan for arranging furniture in the interior, and a lighting layout. The customer has the right to leave one’s individual wishes for the strategy, detailing, and content of the 3D visualization layout.
What Is Needed for Virtual Space Visualization?
Virtual project visualization is carried out using three-dimensional graphics programs, which in turn require computer power with maximum performance. The higher the requirements for image quality and size, the longer it takes to render. To avoid alterations, and hence a long wait, it is necessary to coordinate and approve all the points below with the customer before the start of the 3D visualization stage:
- Stylistics;
- Floor plan or building plan;
- Floor and ceiling plan;
- Floor plan with furniture arrangement;
- Ceiling and wall lighting;
- Development of walls or facades;
- Selection of basic finishing materials with zoning.
Many may think that ordering a visualization is a waste of money, which is not true at all. It is in the process of graphic reconstruction of the design project that errors and shortcomings are revealed. Thus, the customer and the designer can smoothly finalize individual elements of the future interior. This allows you to get the final result that meets (or even exceeds) your expectations at 100%. Employ modern technology and make it work for you.